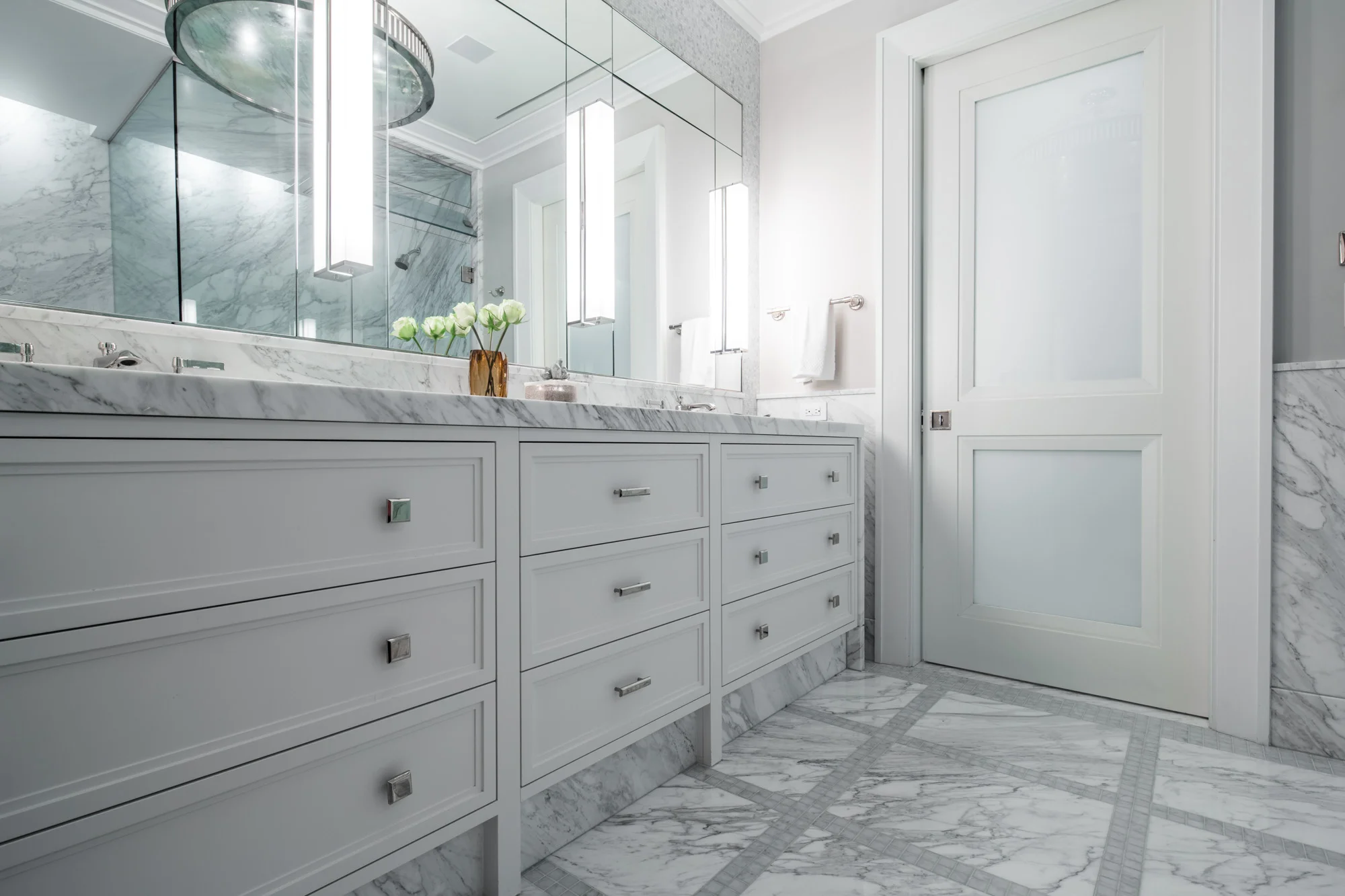
















Your Custom Text Here
The project took the existing 4,000sf penthouse back to the shell of the 1990's structure. A new layout was put in place with the public and private spaces all collected off of a new central gallery. Herringbone floors and custom plaster mouldings blend together with paneled openings adding detail and character to a formerly outdated residence. In addition, terrace doors were all reconfigured to provide full access to the renovated 1,000sf outdoor living space. Divided into three zones, each area has a distinct feel for group conversation, dining, or relaxing while taking in the views of lower and upper Manhattan.
Interior Design: Heather Moore/Jed Johnson
Photography: Darryl Estrine
The project took the existing 4,000sf penthouse back to the shell of the 1990's structure. A new layout was put in place with the public and private spaces all collected off of a new central gallery. Herringbone floors and custom plaster mouldings blend together with paneled openings adding detail and character to a formerly outdated residence. In addition, terrace doors were all reconfigured to provide full access to the renovated 1,000sf outdoor living space. Divided into three zones, each area has a distinct feel for group conversation, dining, or relaxing while taking in the views of lower and upper Manhattan.
Interior Design: Heather Moore/Jed Johnson
Photography: Darryl Estrine