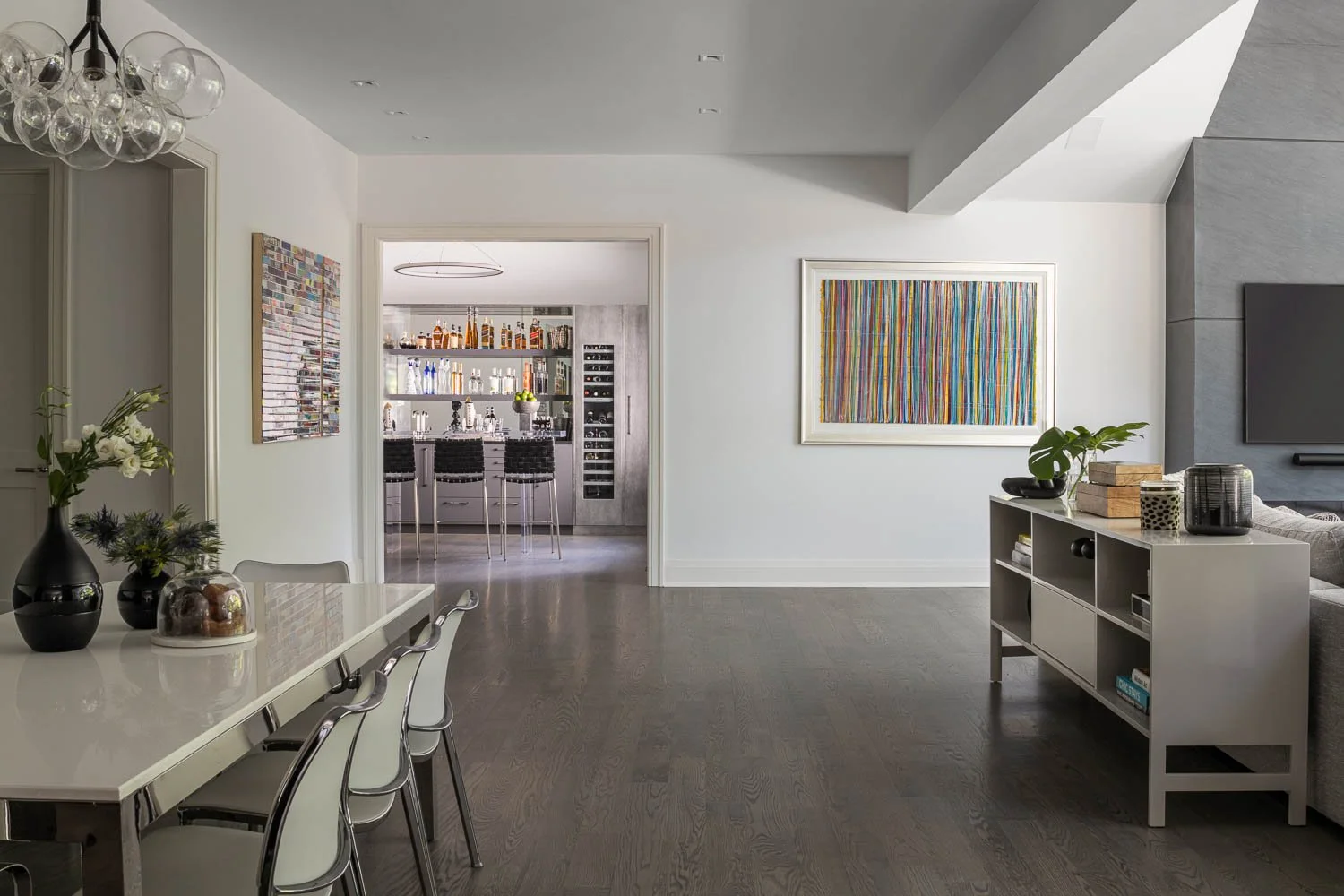


















Your Custom Text Here
The client desired to infuse personality and large-scale space for entertaining into their existing residence. The project included the complete removal of the rear of the building creating a large family room, a true chef’s kitchen, a mudroom, an elevated deck, and a covered indoor/outdoor entertaining space.
A juxtaposition in color and texture flows between the architecture and the interior design. The open kitchen circle a substantial center island with seating for five. A custom pendant anchors the island, while comfortable seating in dark hues juxtapose the crisp white of the quartz counters and Leicht cabinetry.
Outside, the extended great room created a true indoor/outdoor space for poolside entertaining. A full kitchen with seating resides at one end with a wood-burning fireplace placed on the opposite side.
This is a home designed for family and friends to enjoy in all seasons.
Photography: Stefan Radtke
Styling: Hirshson Design Group
The client desired to infuse personality and large-scale space for entertaining into their existing residence. The project included the complete removal of the rear of the building creating a large family room, a true chef’s kitchen, a mudroom, an elevated deck, and a covered indoor/outdoor entertaining space.
A juxtaposition in color and texture flows between the architecture and the interior design. The open kitchen circle a substantial center island with seating for five. A custom pendant anchors the island, while comfortable seating in dark hues juxtapose the crisp white of the quartz counters and Leicht cabinetry.
Outside, the extended great room created a true indoor/outdoor space for poolside entertaining. A full kitchen with seating resides at one end with a wood-burning fireplace placed on the opposite side.
This is a home designed for family and friends to enjoy in all seasons.
Photography: Stefan Radtke
Styling: Hirshson Design Group